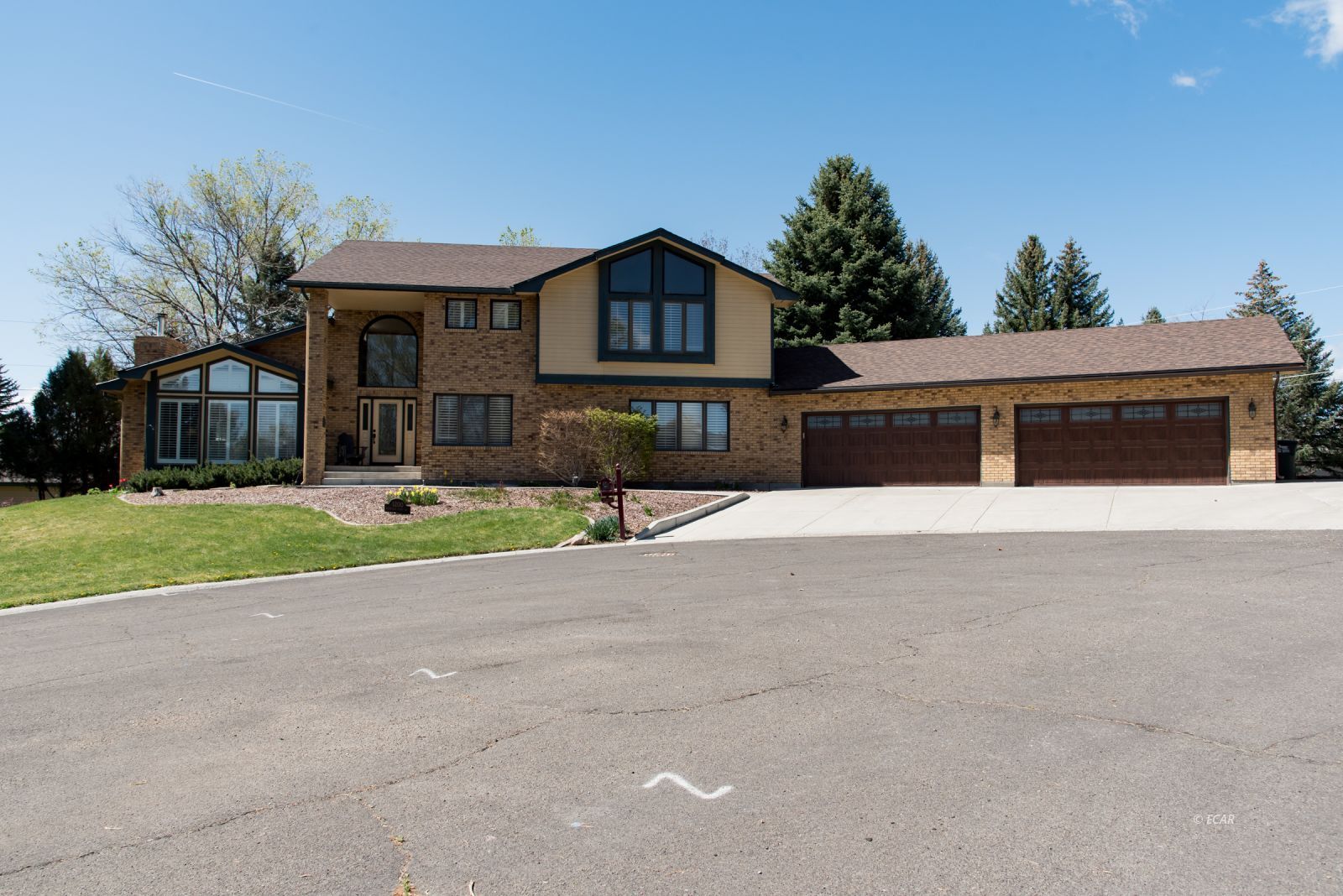
1
of
40
Photos
Price:
$850,000
MLS #:
3624824
Beds:
4
Baths:
4
Sq. Ft.:
5179
Lot Size:
0.90 Acres
Garage:
7 Car Attached, Detached, Remote Open/Close, Workshop, Multiple Ga
Yr. Built:
1987
Type:
Single Family
Single Family - FS-Resale Home, HOA=No, CC&Rs=Yes, Common Interest=No, SB-Site Built, Owner/Agent=No, REO/BO=No, Short Sale/NOD=No, RELO=No
Taxes/Yr.:
$6,103
Area:
Elko
Community:
City Golf Course Area
Subdivision:
College Park Sub 1
Address:
1200 Mountain View Drive
Elko, NV 89801
NEW PRICE!!!Exquisite Brick Home w/garage for 7 cars + Court
PRE-QUALIFIED BUYERS ONLY PLEASE. NEW PRICE! Wait to be Charmed by this exquisitely grand home that sits on almost 1 acre in Elko's prestigious Ruby View Heights subdivision and has room for all your large toys, with 2 separate garages (attached 4 car and detached 3 car); 99% brick and low maintenance exterior, full landscaping with auto sprinklers, several private patios and deck areas for those delightful barbeque parties and RV parking! Elegant Interior features formal living/dining with vaulted ceilings, breakfast room off gourmet kitchen, custom oak cabinets, easy glide shelving, upgraded appliances, family room with walkout to deck and jetted hot tub, main level bedroom and bath for a special guest. Spacious Rec Room with beautiful custom wet bar and walkout to a patio and yard area. Note: New roof in 2022. This one-of-a-kind- listing is a special treat for the discerning buyer who is looking for his privacy on a .90 ac lot in the middle of town and room for all his EXTRA fine stuff!
Interior Features:
Blinds
Ceiling Fan(s)
Central Vacuum
Chandelier(s)
Cooling: Central Air
Cooling: Solar
Curtains/Drapes
Den/Office
Faces: East
Fireplace- Gas
Fireplace- Wood
Flooring- Carpet
Flooring- Hardwood
Flooring- Laminate
Flooring- Tile
Flooring- Vinyl
Garden Tub
Heating: Fireplace
Heating: Forced Air-Gas
Heating: Furnace
Heating: Natural Gas
Heating: Solar
Insulated Garage
Spa/Hot Tub
Spa/Jetted Tub
Vaulted Ceilings
Walk-in Closets
Wet Bar
Window Coverings
Exterior Features:
Construction: Brick
Construction: Masonry Veneer
Construction: Wood Frame
Cul-de-sac
Curb & Gutter
Deck(s) Uncovered
Fenced- Full
Foundation: Concrete Footings
Foundation: Crawl Space
Garden Area
Gutters & Downspouts
Landscaping: Full
Lawn
Outdoor Lighting
Roof: Architectural
Roof: Composition
Sidewalks
Sprinklers- Automatic
Trees
View of Mountains
Appliances:
Dishwasher
Garbage Disposal
Oven/Range- Electric
Refrigerator
Smoke Detectors
Water Heater- Nat. Gas
Other Features:
CC&Rs=Yes
Common Interest=No
FS-Resale Home
HOA=No
Legal Access: Yes
Owner/Agent=No
RELO=No
REO/BO=No
SB-Site Built
Short Sale/NOD=No
Style: 2 story + basement
Utilities:
Natural Gas: Hooked-up
Power Source: Public Utility
Power: Line On Meter
Sewer
Water Source: Municipal
Listing offered by:
Lina Blohm - License# BS.0012911 with Coldwell Banker Excel - (775) 738-4078.
Map of Location:
Data Source:
Listing data provided courtesy of: Elko County MLS (Data last refreshed: 12/22/24 8:50pm)
- 230
Notice & Disclaimer: Information is provided exclusively for personal, non-commercial use, and may not be used for any purpose other than to identify prospective properties consumers may be interested in renting or purchasing. All information (including measurements) is provided as a courtesy estimate only and is not guaranteed to be accurate. Information should not be relied upon without independent verification.
Notice & Disclaimer: Information is provided exclusively for personal, non-commercial use, and may not be used for any purpose other than to identify prospective properties consumers may be interested in renting or purchasing. All information (including measurements) is provided as a courtesy estimate only and is not guaranteed to be accurate. Information should not be relied upon without independent verification.
More Information

Jill Morgan
As member of the MLS, I can help you with any of these listings. If you have any questions -- or to make an appointment, please call (208) 539-1163
Mortgage Calculator
%
%
Down Payment: $
Mo. Payment: $
Calculations are estimated and do not include taxes and insurance. Contact your agent or mortgage lender for additional loan programs and options.
Send To Friend

