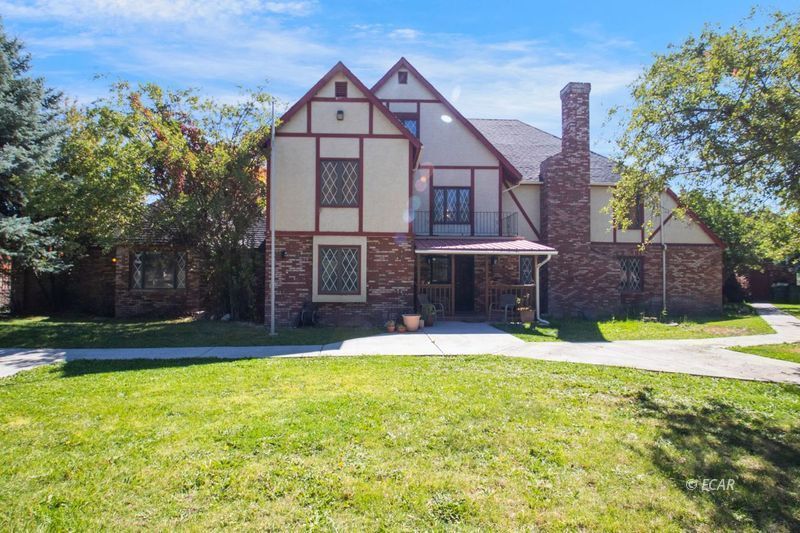
1
of
50
Photos
Price:
$1,480,000
MLS #:
3625357
Beds:
8
Baths:
3
Sq. Ft.:
8799
Lot Size:
3.15 Acres
Garage:
4 Car Attached, Detached, Shelves, Insulated, Multiple Garages
Yr. Built:
1985
Type:
Single Family
Single Family - FS-Resale Home, HOA=No, CC&Rs=No, Common Interest=No, SB-Site Built, Owner/Agent=No, REO/BO=No, Short Sale/NOD=No, RELO=No
Taxes/Yr.:
$9,787
Area:
Elko
Community:
Mountain City Hwy Area
Subdivision:
Sundance Estates 1
Address:
2895 Sagecrest Drive
Elko, NV 89801
2895 Sagecrest Drive
Iconic one of a kind Elko home resting on fully fenced gated 3.15 acres offers almost 8800 sq ft. This custom built 3 level home has 8 beds,3 baths & 2004 sq ft 4 bay garage fits up to 8 cars. Main floor boasts formal living room, spacious kitchen, TWO formal dining rooms, office, & family room equipped with custom built in ice cream sundae bar & exit to enclosed back patio & backyard. Separate entrance leads to 2 bd. 1 bath upstairs apartment with living room & kitchen & it's 1488 sq ft is a part of the total 8799 sq ft. All 8 bds are spacious & master does not disappoint! Master bath offers a deep jetted tub with shower & double sink vanity. Upstairs is a spacious room ideal for a man cave, theater or game room, YOU choose! Large uncovered concrete rooftop patio ideal for gatherings or stargazing/meteor showers! If the 2000 sq ft garage isn't enough parking. Don't worry there's a 2880 sq ft MASSIVE SHOP with tall bays! Landscaped yard is like your own personal forest! Hidden away by trees & fence from the rest of the world with an outdoor building ideal for a she-shed or mancave. 6 A/Cs keep home cool, & 2 fireplaces for winter nights. Private well & sump pump.
Interior Features:
Alarm/Security System
Bay Windows
Blinds
Ceiling Fan(s)
Chandelier(s)
Cooling: Central Air
Curtains/Drapes
Den/Office
Fireplace
Fireplace- Gas
Flooring- Carpet
Flooring- Hardwood
Flooring- Laminate
Flooring- Tile
Guest House
Heating: Baseboard
Heating: Fireplace
Heating: Forced Air-Gas
Heating: Furnace
Heating: Hot Water
Heating: Natural Gas
Insulated Garage
Intercom
Pellet Stove
Spa/Jetted Tub
Walk-in Closets
Water Source: Private Well
Wet Bar
Window Coverings
Work Shop
Exterior Features:
Construction: Brick
Construction: Stucco
Dog Run
Fenced- Full
Foundation: Concrete Footings
Foundation: Crawl Space
Gutters & Downspouts
Landscaping: Partial
Lawn
Outdoor Lighting
Patio- Covered
Patio- Uncovered
Roof: Asphalt
Roof: Shingle
Sprinklers- Automatic
Storage Shed
Topo: Level
Trees
View of City
View of Mountains
View of Valley
Appliances:
Dishwasher
Garbage Disposal
Oven/Range- Electric
Oven/Range- Nat. Gas
Smoke Detectors
W/D Hookups
Water Heater
Water Heater- Nat. Gas
Water Softener
Other Features:
CC&Rs=No
Common Interest=No
FS-Resale Home
HOA=No
Legal Access: Yes
Owner/Agent=No
RELO=No
REO/BO=No
SB-Site Built
Short Sale/NOD=No
Style: 3 story above ground
Water Rights
Utilities:
Natural Gas Source: Public Utility
Natural Gas: Hooked-up
Power Source: Municipal
Satellite Dish
Sewer
Smart Wiring
Listing offered by:
Colette Reynolds - License# S.0178459 with LPT Realty, LLC - (775) 277-2120.
Map of Location:
Data Source:
Listing data provided courtesy of: Elko County MLS (Data last refreshed: 12/22/24 3:00pm)
- 99
Notice & Disclaimer: Information is provided exclusively for personal, non-commercial use, and may not be used for any purpose other than to identify prospective properties consumers may be interested in renting or purchasing. All information (including measurements) is provided as a courtesy estimate only and is not guaranteed to be accurate. Information should not be relied upon without independent verification.
Notice & Disclaimer: Information is provided exclusively for personal, non-commercial use, and may not be used for any purpose other than to identify prospective properties consumers may be interested in renting or purchasing. All information (including measurements) is provided as a courtesy estimate only and is not guaranteed to be accurate. Information should not be relied upon without independent verification.
More Information

Jill Morgan
As member of the MLS, I can help you with any of these listings. If you have any questions -- or to make an appointment, please call (208) 539-1163
Mortgage Calculator
%
%
Down Payment: $
Mo. Payment: $
Calculations are estimated and do not include taxes and insurance. Contact your agent or mortgage lender for additional loan programs and options.
Send To Friend

