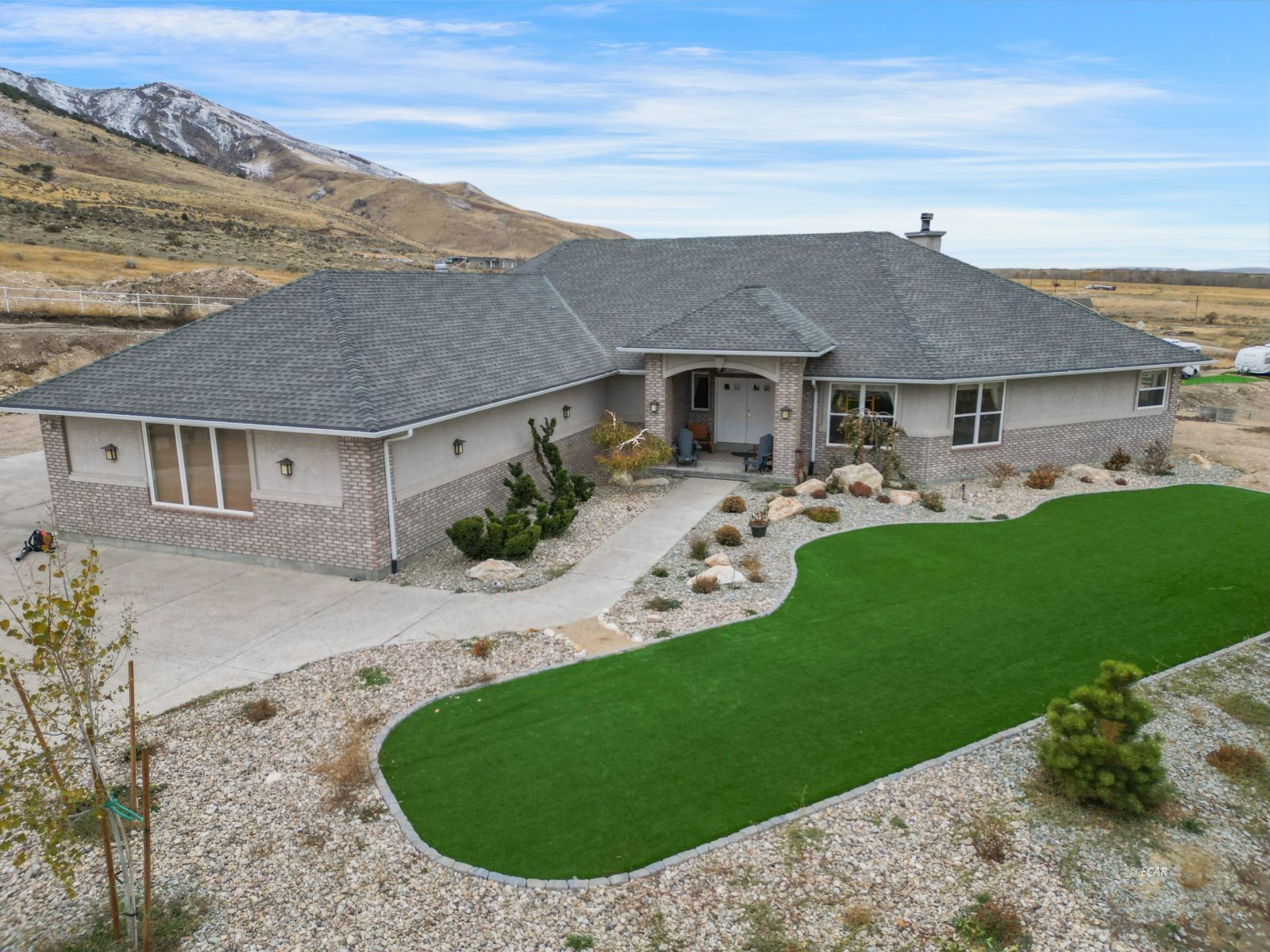
1
of
50
Photos
Price:
$880,000
MLS #:
3625586
Beds:
3
Baths:
2.5
Sq. Ft.:
2970
Lot Size:
10.02 Acres
Garage:
3 Car Attached, Detached, Remote Open/Close, Shelves, RV Garage, C
Yr. Built:
1998
Type:
Single Family
Single Family - FS-Resale Home, HOA=No, CC&Rs=Yes, Common Interest=No, SB-Site Built, Owner/Agent=No, REO/BO=No, Short Sale/NOD=No, RELO=No
Taxes/Yr.:
$5,017
Area:
Lamoille
Community:
Lamoille
Subdivision:
ZX-Other/None
Address:
943 Sustacha Drive
Lamoille, NV 89828
Country Living at it's Finest!
What a GEM of a property listed in Lamoille, NV, it is a charming countryside retreat! Gorgeous sunrises over the Rubies & stunning sunsets over the valley in the evenings. Great flow & spacious floor plan in which all 3 bedrooms, 2 bathroom, kitchen, living room, formal dining room/den & laundry room are very spacious. The brick built in fireplace provides a warm and cozy ambiance. Features both a 1064 sq ft 3-car attached garage & a 1440 sq ft detached barn/shop. Plenty of storage space in the home & around the property. The barn/shop has plenty of room to store equipment, do projects, or provide horse shelter. The pond behind the house can be filled in the summer w/ some of the 7-acre ft of water rights from the domestic well. A creek runs through the property, no surface rights, but can be used as stock water. All furniture & most of the items at the property are for sale & will be sold using a bill of sale separate from the residential purchase agreement. If buyers see anything they would like to buy, please let listing agent know to find out pricing.Only pre-approved buyers will be able to view property. Road Maintenance fee is $240/year.
Interior Features:
Ceiling Fan(s)
Cooling: Central Air
Den/Office
Fireplace- Wood
Flooring- Laminate
Flooring- Tile
Garden Tub
Heating: Forced Air-Propane
Horses Allowed
Skylights
Spa/Jetted Tub
Vaulted Ceilings
Walk-in Closets
Water Source: Private Well
Exterior Features:
Barn/Out Building
Construction: Brick
Construction: Masonry Veneer
Construction: Stucco
Corrals/Stalls
Fenced- Full
Foundation: Crawl Space
Landscaping: Rock
Landscaping: Xeriscape
Pond
Roof: Composition
Roof: Pitched
Topo: Rolling
Trees
View of Mountains
View of Valley
Appliances:
Dishwasher
Oven/Range- Propane
Refrigerator
W/D Hookups
Water Heater- Propane
Water Softener
Other Features:
CC&Rs=Yes
Common Interest=No
FS-Resale Home
HOA=No
Owner/Agent=No
RELO=No
REO/BO=No
SB-Site Built
Short Sale/NOD=No
Style: 1 story above ground
Water Rights
Utilities:
Power Source: Public Utility
Propane: Hooked-up
Septic System
Water: Irrigation Pressurized
Listing offered by:
Jaren Vanessa Johnston - License# BS.0144656 with Coldwell Banker Excel - (775) 738-4078.
Map of Location:
Data Source:
Listing data provided courtesy of: Elko County MLS (Data last refreshed: 12/22/24 3:00pm)
- 39
Notice & Disclaimer: Information is provided exclusively for personal, non-commercial use, and may not be used for any purpose other than to identify prospective properties consumers may be interested in renting or purchasing. All information (including measurements) is provided as a courtesy estimate only and is not guaranteed to be accurate. Information should not be relied upon without independent verification.
Notice & Disclaimer: Information is provided exclusively for personal, non-commercial use, and may not be used for any purpose other than to identify prospective properties consumers may be interested in renting or purchasing. All information (including measurements) is provided as a courtesy estimate only and is not guaranteed to be accurate. Information should not be relied upon without independent verification.
More Information

Jill Morgan
As member of the MLS, I can help you with any of these listings. If you have any questions -- or to make an appointment, please call (208) 539-1163
Mortgage Calculator
%
%
Down Payment: $
Mo. Payment: $
Calculations are estimated and do not include taxes and insurance. Contact your agent or mortgage lender for additional loan programs and options.
Send To Friend

